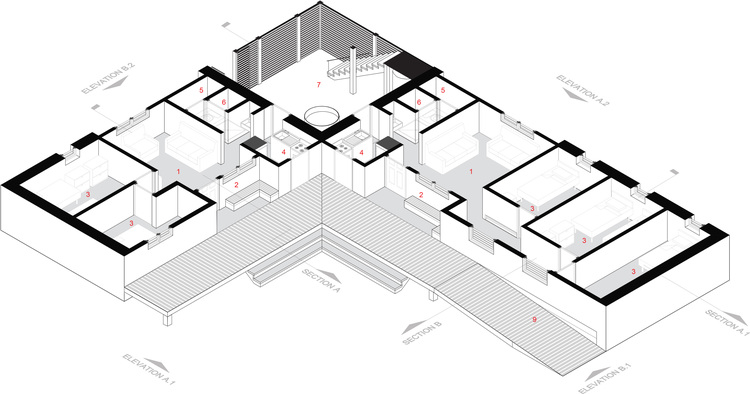NIGERIAN HOMES COMPETITION
Envisioning Sustainable and Affordable Family Housing




The International Network For Traditional Building, Architecture & Urbanism, an international organization focused on creating buildings and places that respect local traditions, operates under the patronage of the United Kingdom’s Prince Charles of Wales and his charity foundation. In 2013, it issued a challenge to the international design community to create sustainable and affordable housing designs for the urban poor in an area near Abuja, the capital city of Nigeria. The budget for each unit was limited to $12,000; the contest also specified a building site near a river that floods often.
Wale Falade, then Project Manager at NewStudio Architecture, led the firm’s design team. “My upbringing in Lagos exposed me to a wide diversity of economic groups. Though there are largely affluent neighborhoods, it wasn’t uncommon to see very expensive homes next to poorer homes. Also, street hawkers were clearly visible in front of office towers. The large visible inequality in Lagos has left an impression on me and I always look forward to ways to address it, so this contest appealed to me.”
The team from NewStudio Architecture research focused on the peaceful Gbagyi people, who were the original inhabitants of the area but have been displaced. Wale explained, “We wanted to understand their traditional ways of living and how they built their homes in the past.”
Based on what the team learned, they focused on a design that could expand as resident families grew, creating a type of family compound. It included two building connected in an “L” shape with a shared “utility core” at the corner where the structures met. Shared utilities, including a water spigot, storage, and a rooftop garden were envisioned to help limit living costs for the families in the two structures.
Nestled within the “L,” the center area formed a common courtyard space that served as an extension of the kitchen and living room. “Outdoor cooking is important for people in Nigeria, and we wanted a gathering place that was easily accessible,” said Wale.
The team specified a passive ventilation system for air circulation, noting the sporadic electricity available for fans or air conditioning. The drawings also included a community garden and an anaerobic digester for processing waste from the apartments into natural gas for cooking and other uses.
“We envisioned adapting the local mud material from the site to use in building the structures, similar to the traditional ways of the indigenous people,” added Wale. “Our cost came in at $12,146 for this design solution. It was a great team effort!”
Unfortunately, site mitigation costs made the project too expensive, so the competition was put on hold indefinitely. “I’m pleased with the work we did. Who knows? Maybe Prince Charles will find a way to fund this project some day!”
