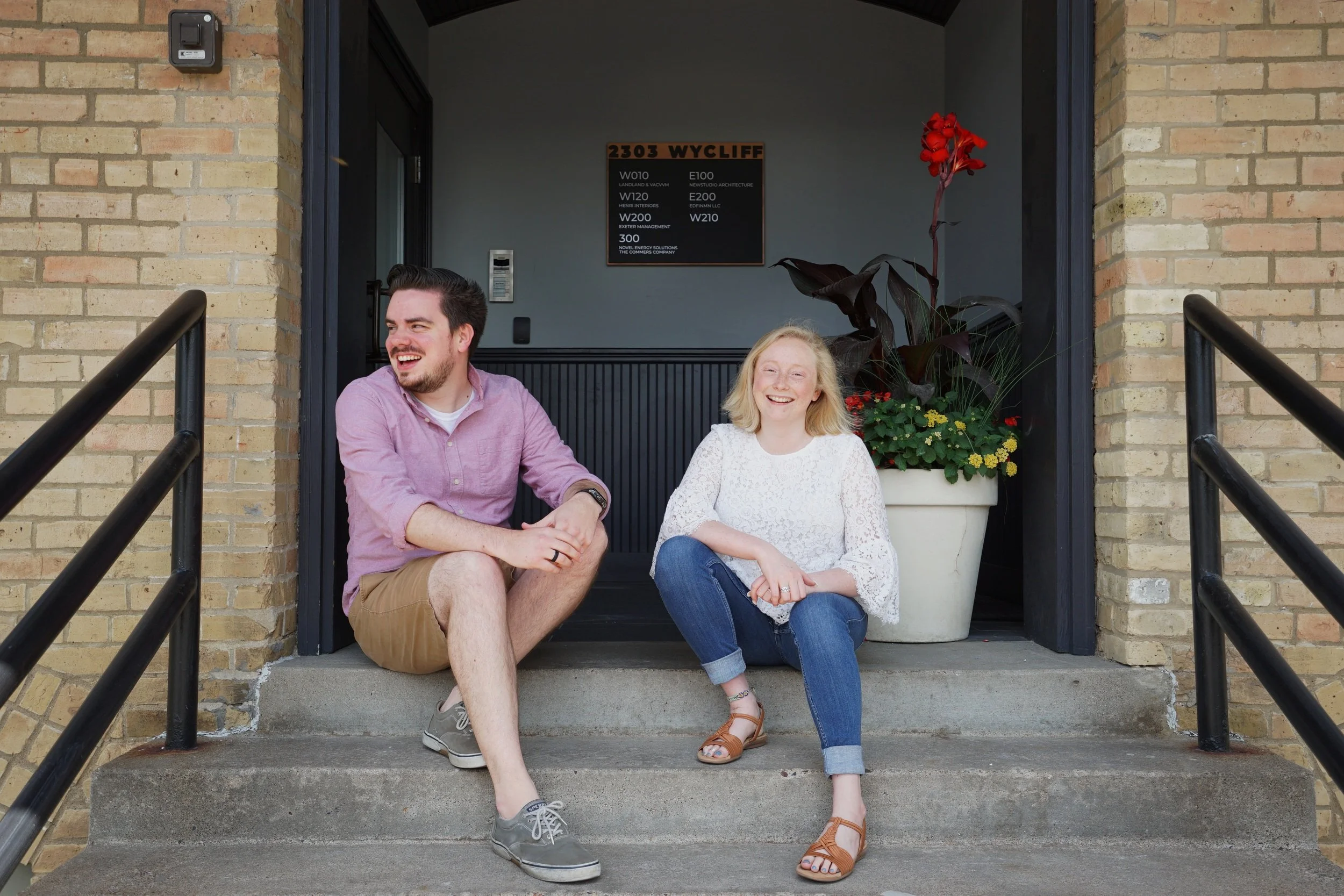Architect, James Matthes and Architectural Designer, Devyn Smoter, are kicking off the first of our series, “Meet NewStudio Staff.” They tell us where they draw their inspiration from, some design materials they are loving right now, and elements they think people should use more.
Watch James and Deyn’s video interview, a segment of our Meet NewStudio Staff series.
James
From where do you draw your inspiration?
The design inspiration that I find myself coming back to is a blend of Japanese and Scandinavian architecture – which some refer to as “Japandi” style. While it can be seen as trendy right now, there really is something so nice about a cozy yet minimalistic space that feels so inviting and clean.
What should every home include?
If you don’t have a washer and dryer near your bedrooms – a laundry chute! It’s sad to see the dumbwaiters, pullies, laundry chutes, and murphy doors of the past go away. There should always be an element of fun and intrigue in every home – even if it’s as small as a door where your dirty clothes go.
What design element do you think people should use more?
When done correctly, I think people need to embrace moments of contrast – in color, texture, light, etc. We’ve seen many times when too little contrast can feel cold and empty, and when too much can feel overwhelming. That perfect balance can feel so nice.
What colors or materials are you loving right now?
Simply: Wood – there’s a reason we’ve been using it for centuries. There’s a versatility and range that is hard to be matched with modern technology, and when it is, there’s something fairly disingenuous about it. It’s a really good look seeing real, natural, cedar contrasted against a dark material.
What's one of your favorite design memories?
My favorite feeling/memory happens over-and-over: Seeing projects that were once just sketchy lines on a sheet of paper become realized into something physical. Seeing a project fully complete will never get old.
Devyn
From where do you draw your inspiration?
My coworkers and other passionate design professionals! Listening to someone speak about something they’re passionate about and engaging in conversations about design and design thinking really push me to think differently and expand my view of what architecture and design truly mean to me and the way I approach my work.
What should every home include?
A well-designed, functional kitchen – A space that is not only aesthetically pleasing and fun to be in but one that allows people to gather and share the experience of cooking and eating together.
What design element do you think people should use more?
It’s easy to get tunnel vision and go down a rabbit hole when working out a design solution for a project, but it’s important to remember that good design is not just about you as a designer but also about those who will play a role in bringing the project to life and about those who will ultimately end up interacting with the design on a daily basis after you. I think having a holistic design approach is something more people should utilize to really understand the personality of a space, the building systems that make the space function, and the accessibility and usability of a space from the perspective of all types of people – not to mention the costs associated with a project, the project’s impact on the environment, and other seemingly “less fun” areas of design. Thinking holistically allows for innovation and improvement while bringing all of a project’s key contributors together in a collaborative way.
What colors or materials are you loving right now?
I’ve always loved soft, muted tones and materials that add extra texture to a project. Wood, concrete, and Corten steel are some of my favorite materials while sage green, dusty blue, or beige are some of my favorite colors at the moment.
What’s one of your favorite design memories?
One of my favorite memories happened during my first architectural internship while I was still in school. Marketing photos for a restaurant/bar space in a larger project me and many others were working on at the time were shared with the office, and in them; I saw a marquee-style light fixture over the bar I was previously tasked with laying out actually built – It was the moment the realization of what I put on paper actually makes its way into the world really hit me.

