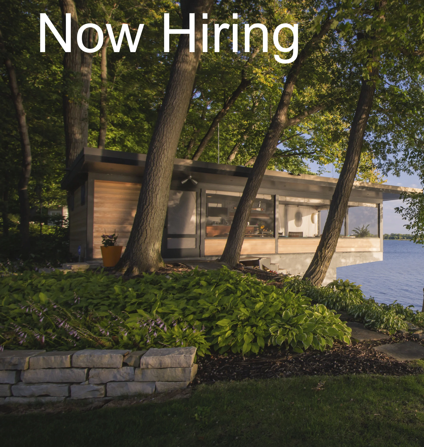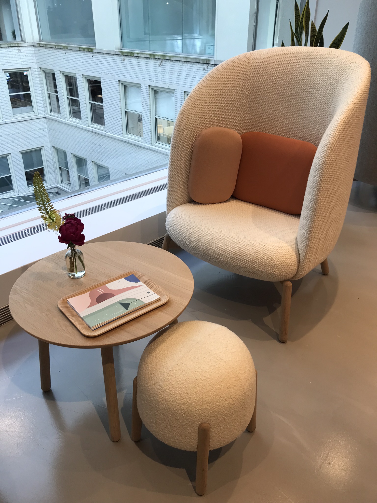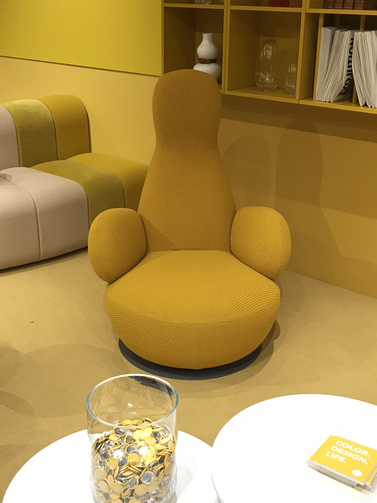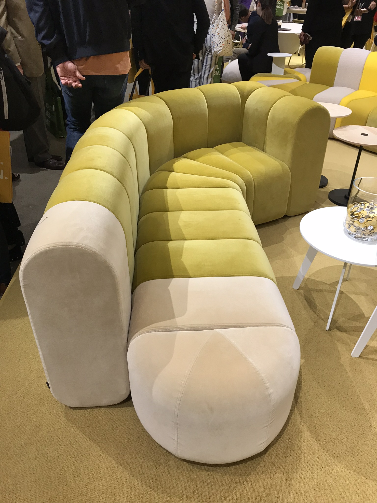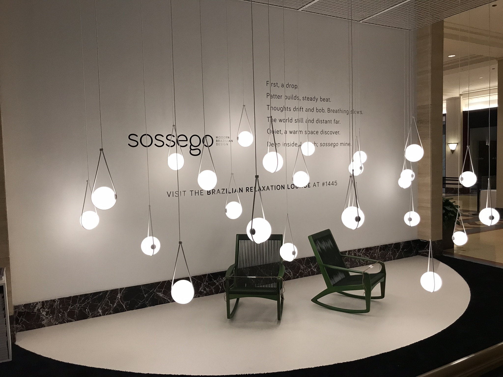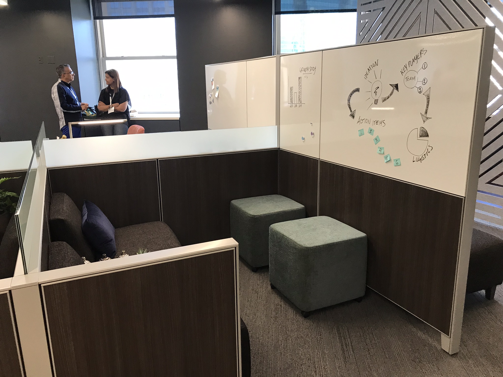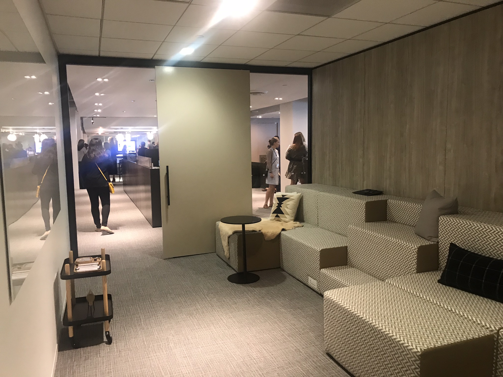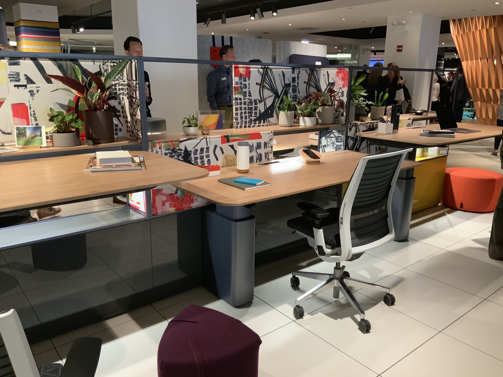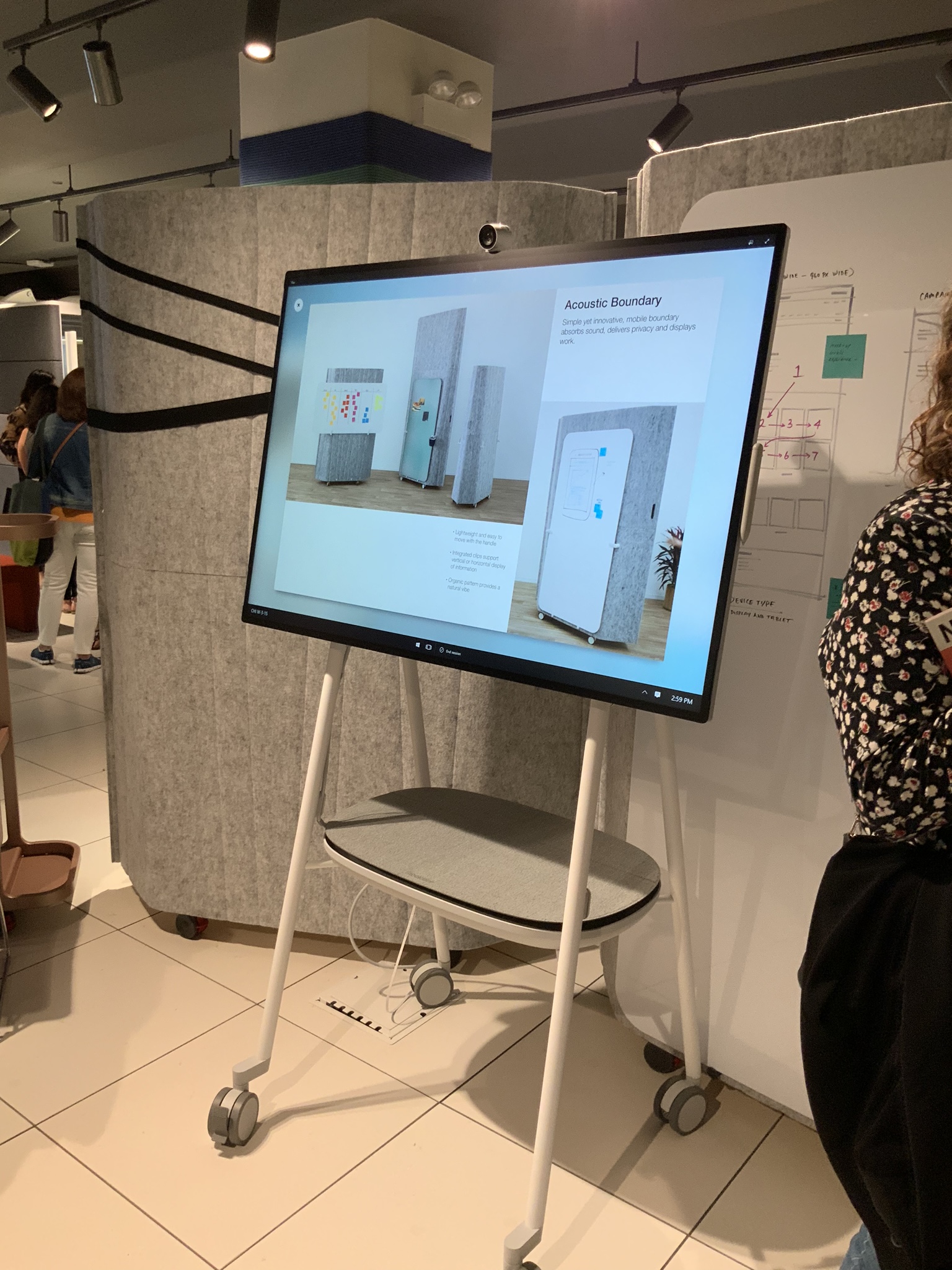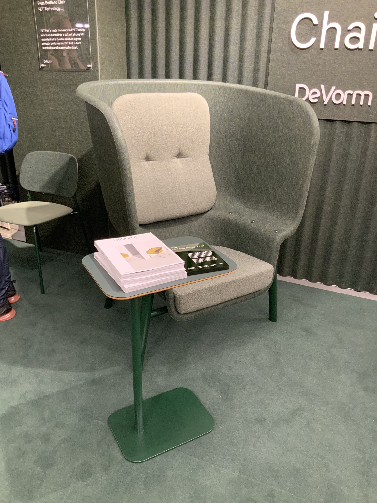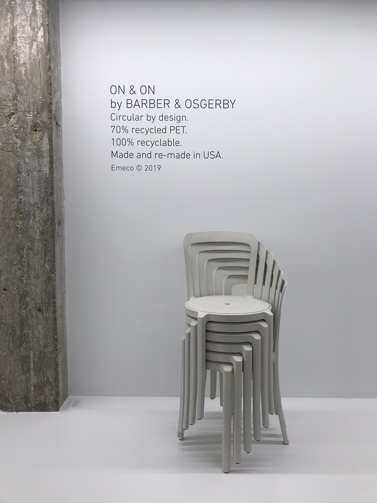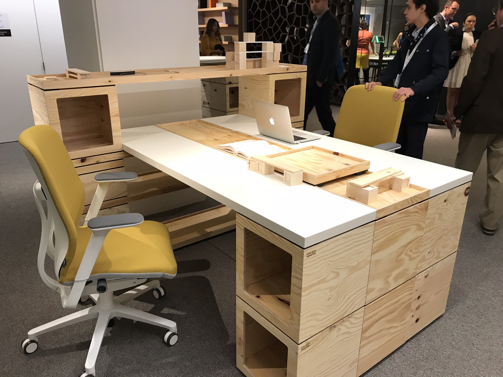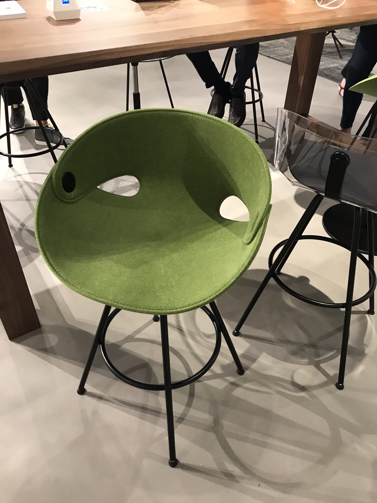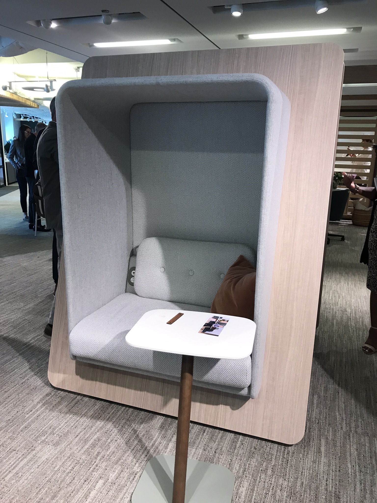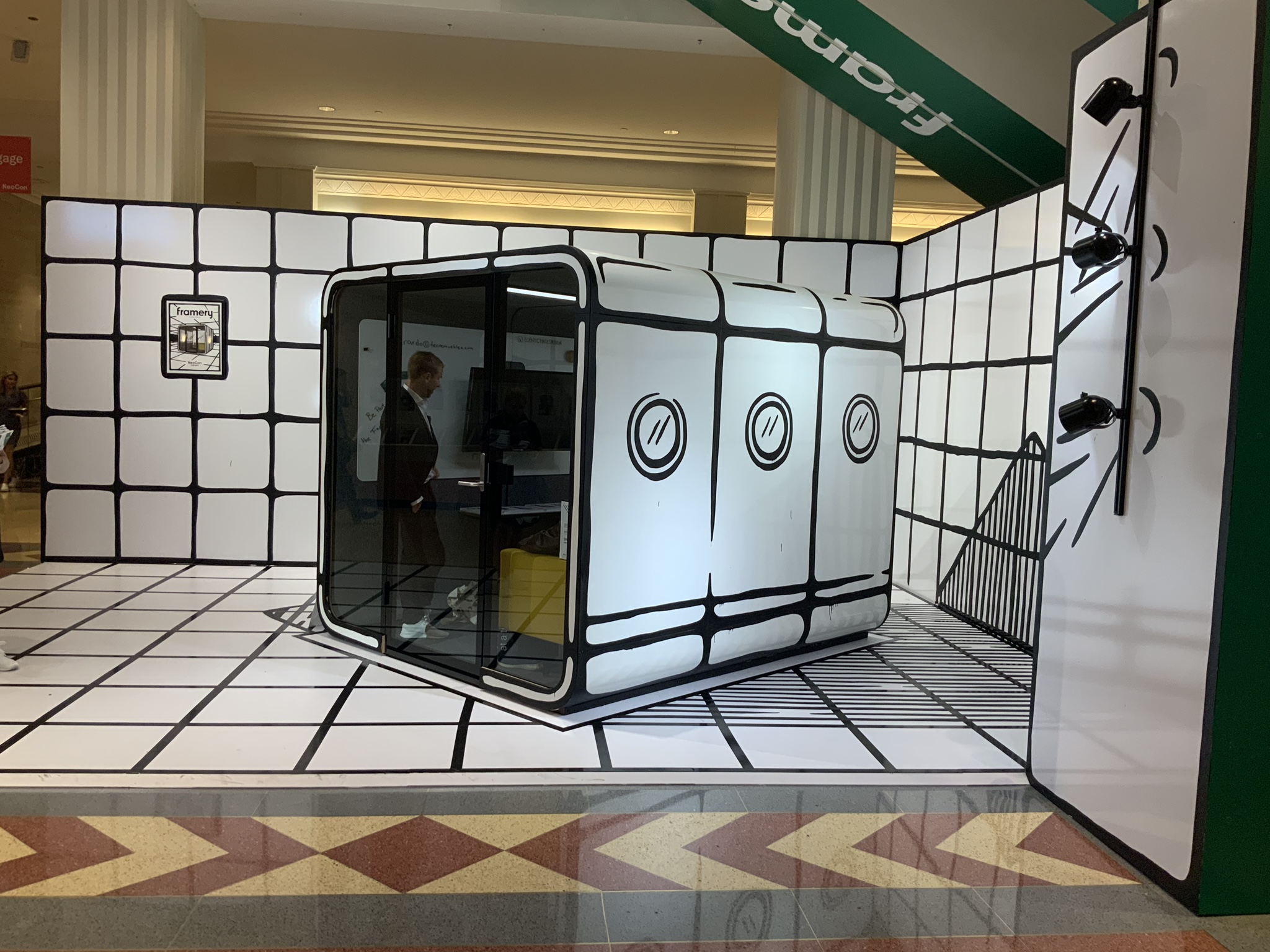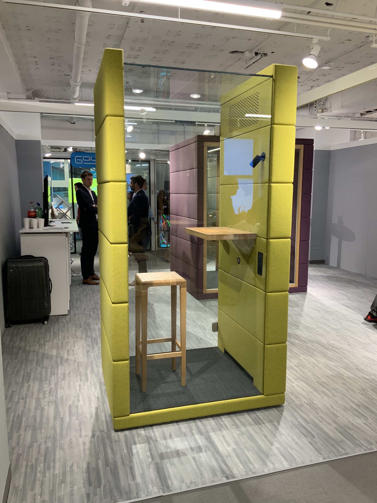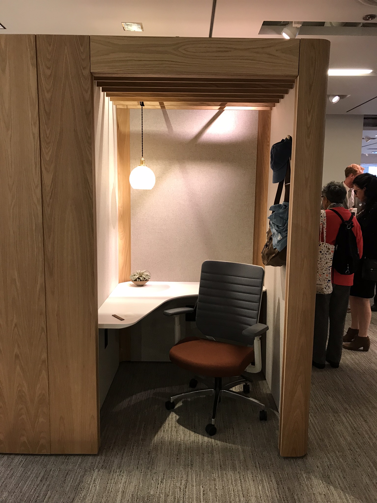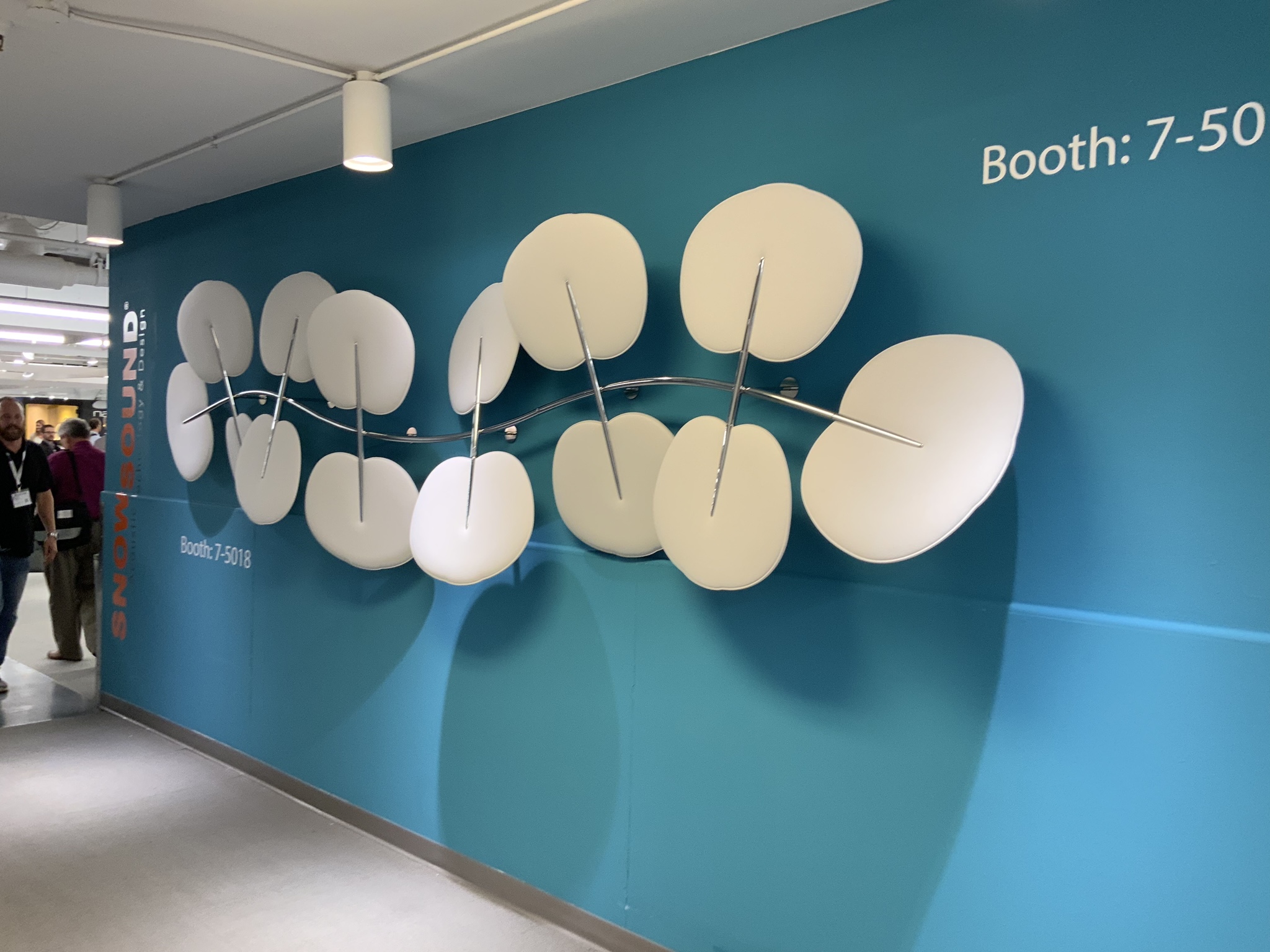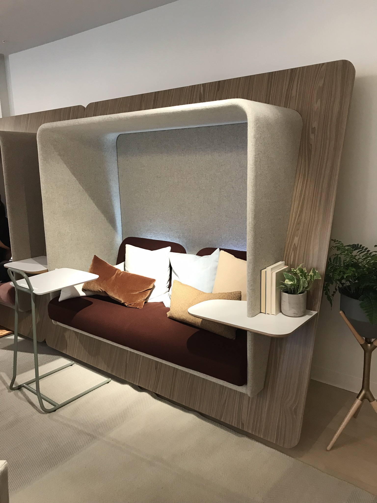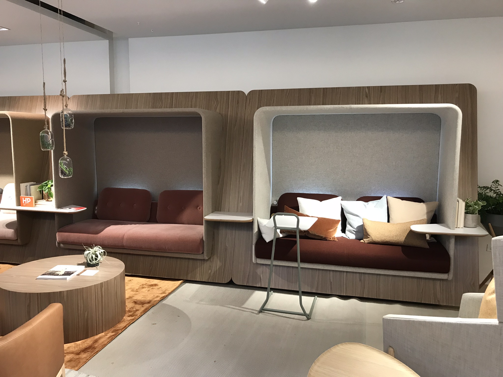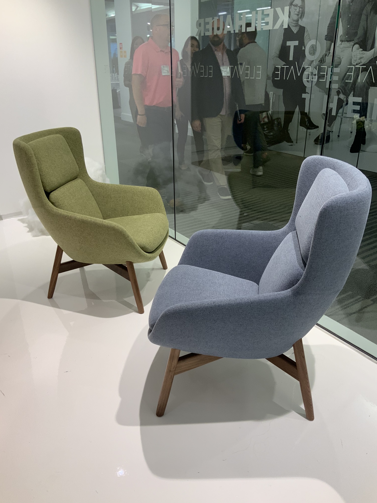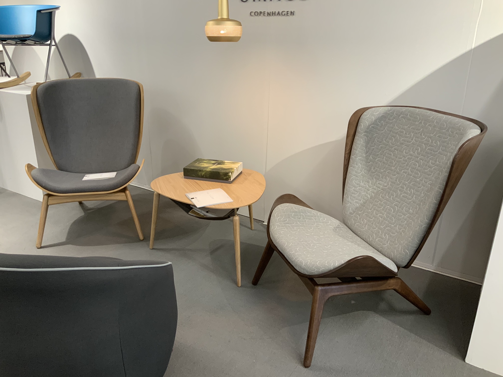NewStudio Architecture is a multi-disciplinary design firm that focuses on specialty retail, corporate, and high-end residential projects throughout North America. We have exciting new opportunities in our growing St. Paul, MN office and are seeking highly motivated, detail-orientated, organized candidates who have excellent verbal and written skills.
Benefits of Working at NewStudio Architecture:
• Fun, relaxed environment
• Competitive salary
• 100% employer-paid medical, dental, life, std and ltd insurance
• HSA accounts
• Retirement and profit-sharing plans
• Great work/life balance
• Flexible hours/schedule with generous PTO
• Employer-paid professional development
Qualifications for Senior Architect
Preferred candidates will have:
• Professional degree in architecture, Masters of Architecture, preferred
• 5-15 years of post-graduate experience, experience in specialty retail, restaurant and/or commercial development preferred
• Familiarity with building technology, and building envelope design and detailing
• Strong design, technical, and graphic skills--including, demonstrated Revit/Rhino/SketchUp proficiency in construction document production
• Interest in working in all stages of design
• Extensive experience producing and coordinating drawings sets, in all phases
• Experience in construction administration
• Experience leading teams and producing schedules
• Exceptional teamwork, organizational, and communication skills
Qualifications for Architect
Preferred candidates will have:
• Professional degree in architecture, Masters of Architecture, preferred
• 4-6 years of post-graduate experience, experience in specialty retail, restaurant and/or commercial development preferred
• Familiarity with building technology, and building envelope design and detailing
• Strong design, technical, and graphic skills--including, demonstrated Revit/Rhino/SketchUp proficiency in construction document production
• Interest in working in all stages of design
• Extensive experience producing and coordinating drawings sets, in all phases
• Experience in construction administration
• Experience leading teams and producing schedules
• Exceptional teamwork, organizational, and communication skills
How to Apply
If interested, please email your cover letter, resume, and samples of relevant experience, both graphic and technical, to jobs@newstudioarchitecture.com.
NewStudio Architecture is an Equal Opportunity Employer. All qualified applicants will receive consideration for employment without regard to race, religion, color, national origin, sex, age, genetic information, sexual orientation, status as a protected veteran or status as a qualified individual with a disability, or any other characteristic protected by applicable Federal, State or Local law.
Recruiters, please do not contact this job poster. Do not contact us with unsolicited services or offers.

