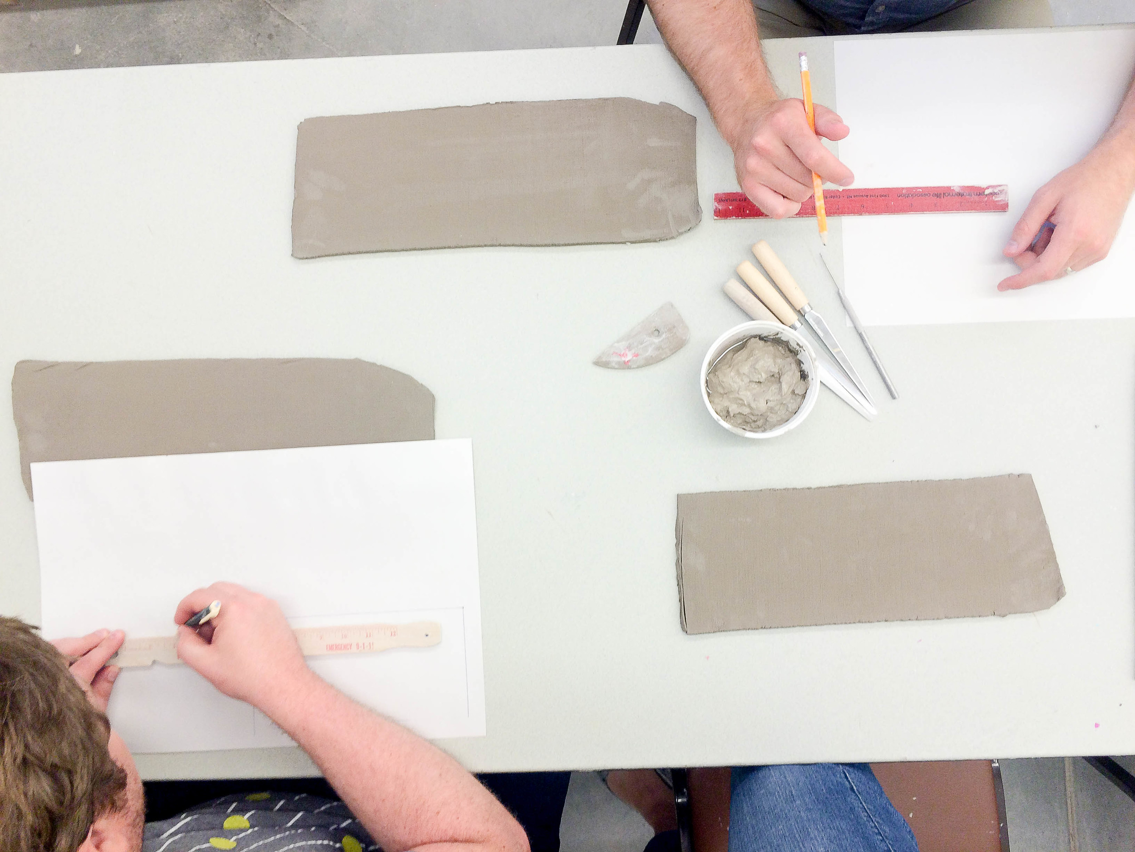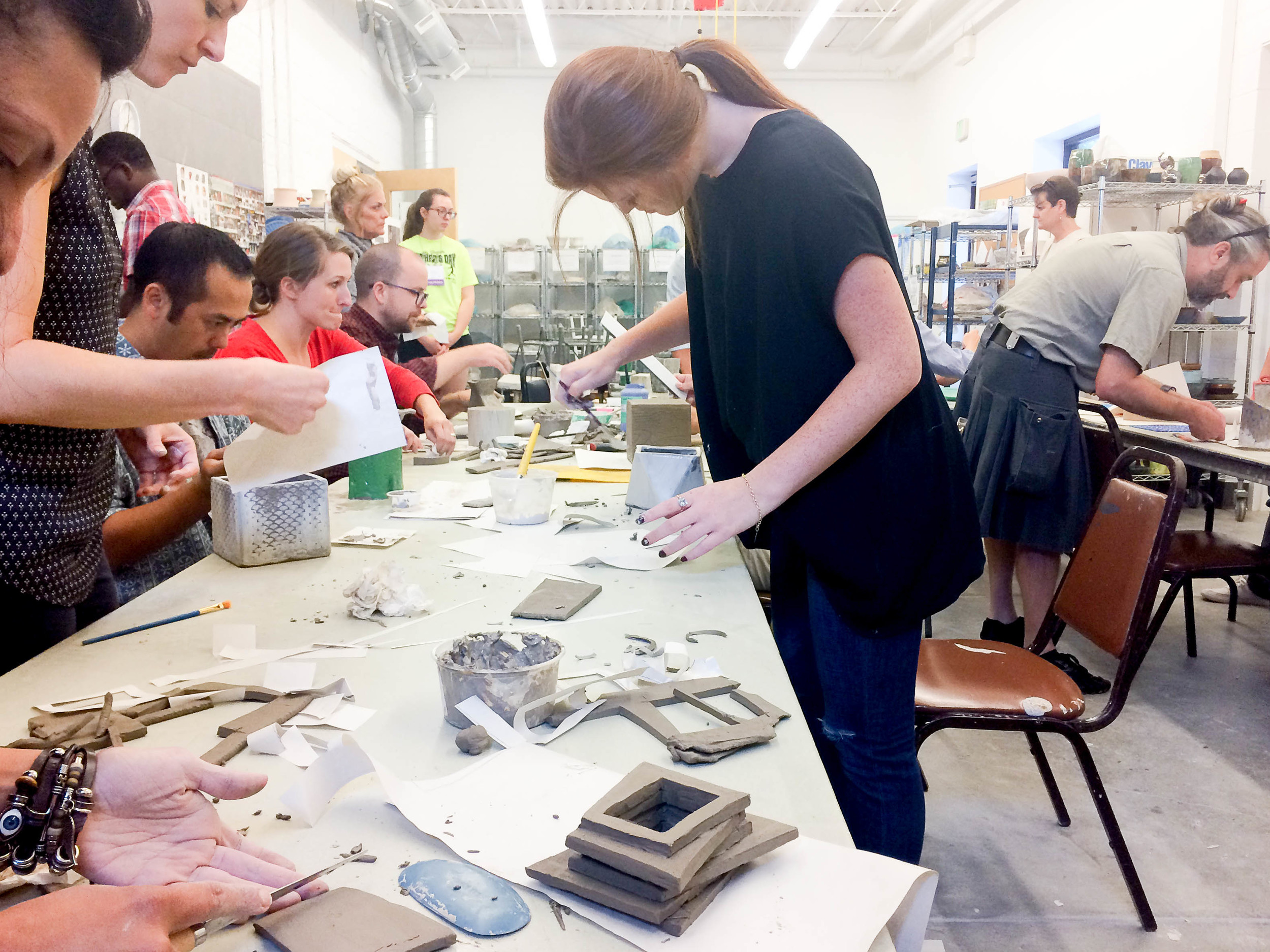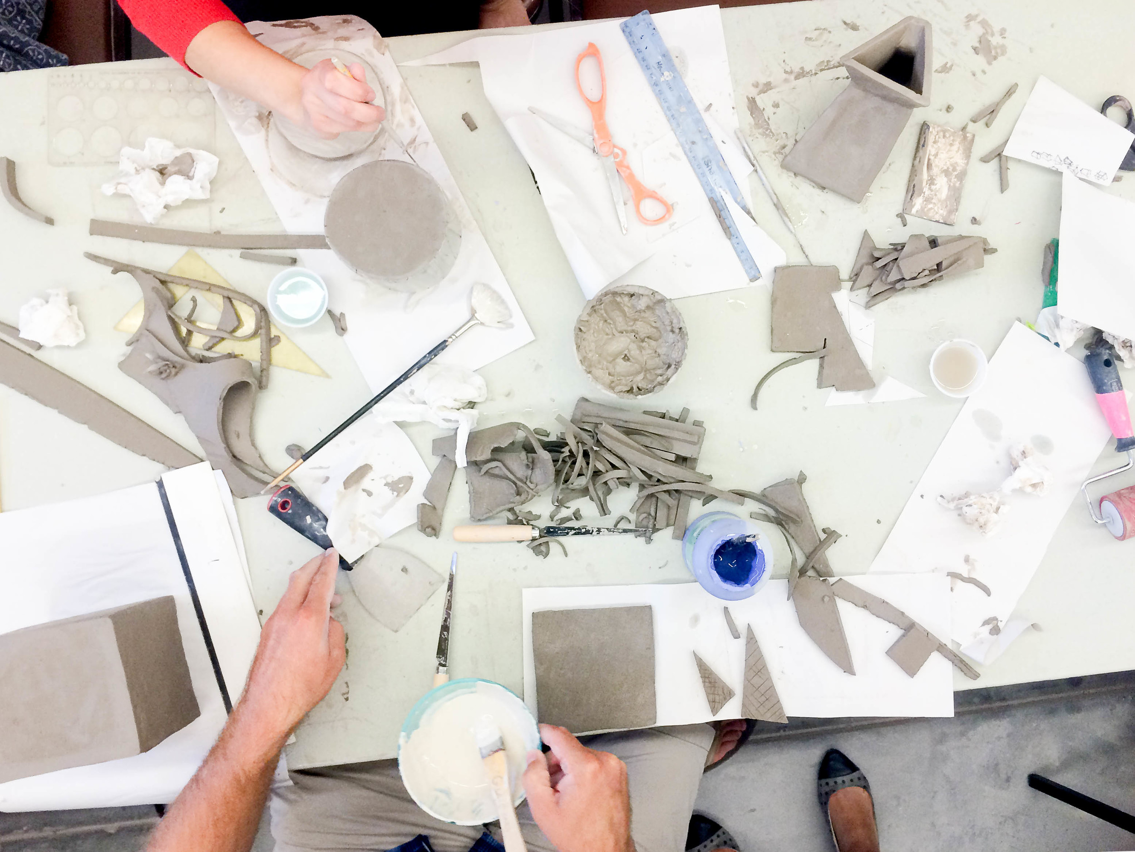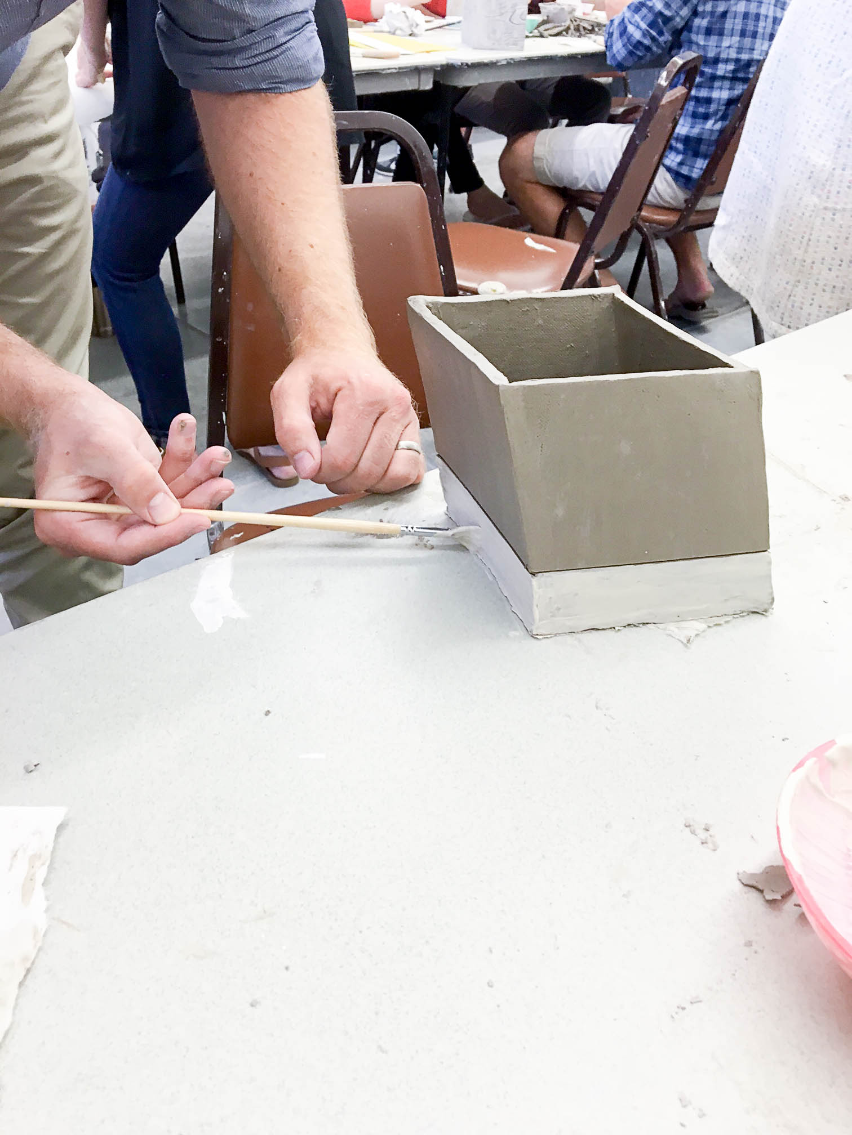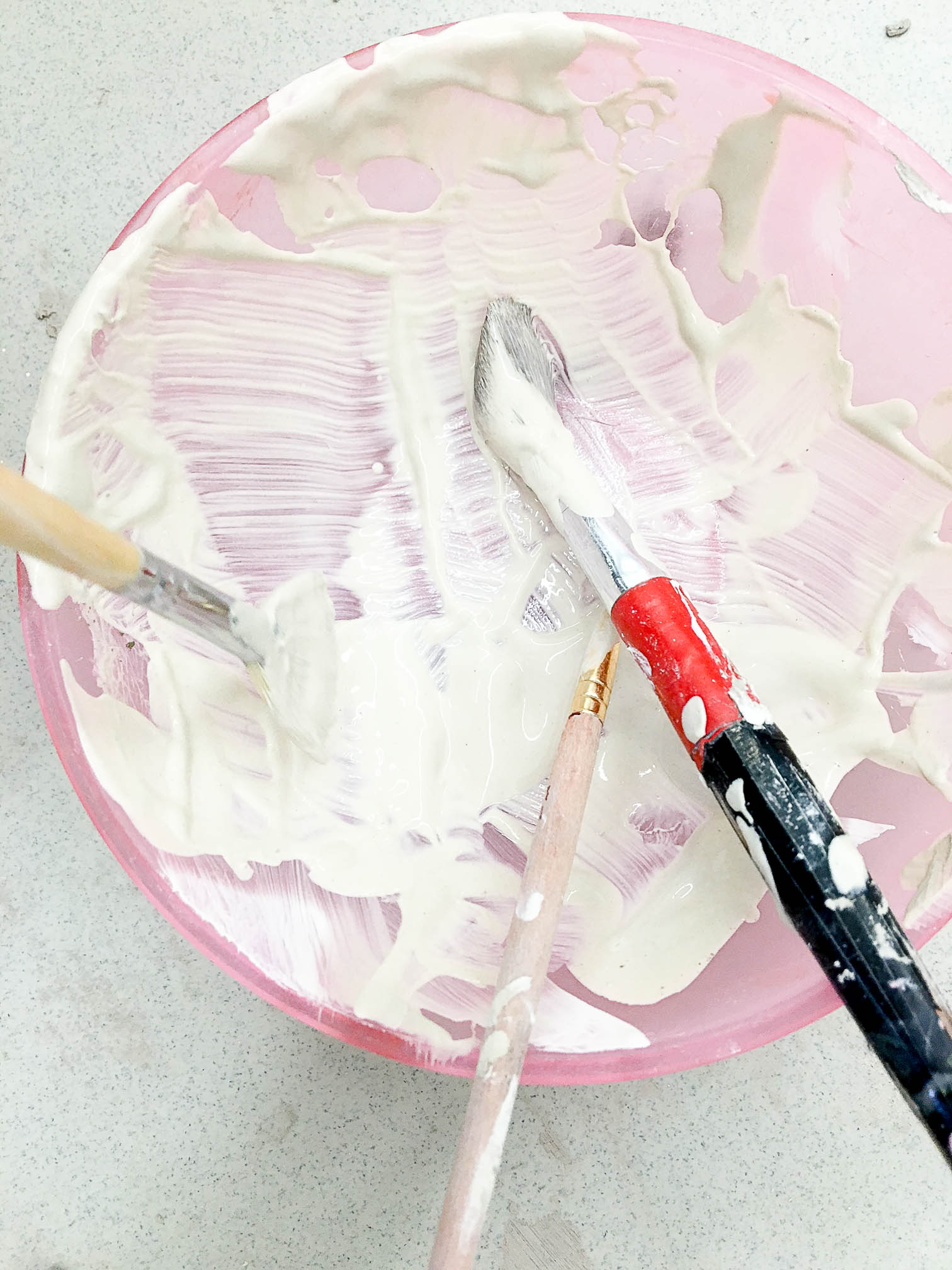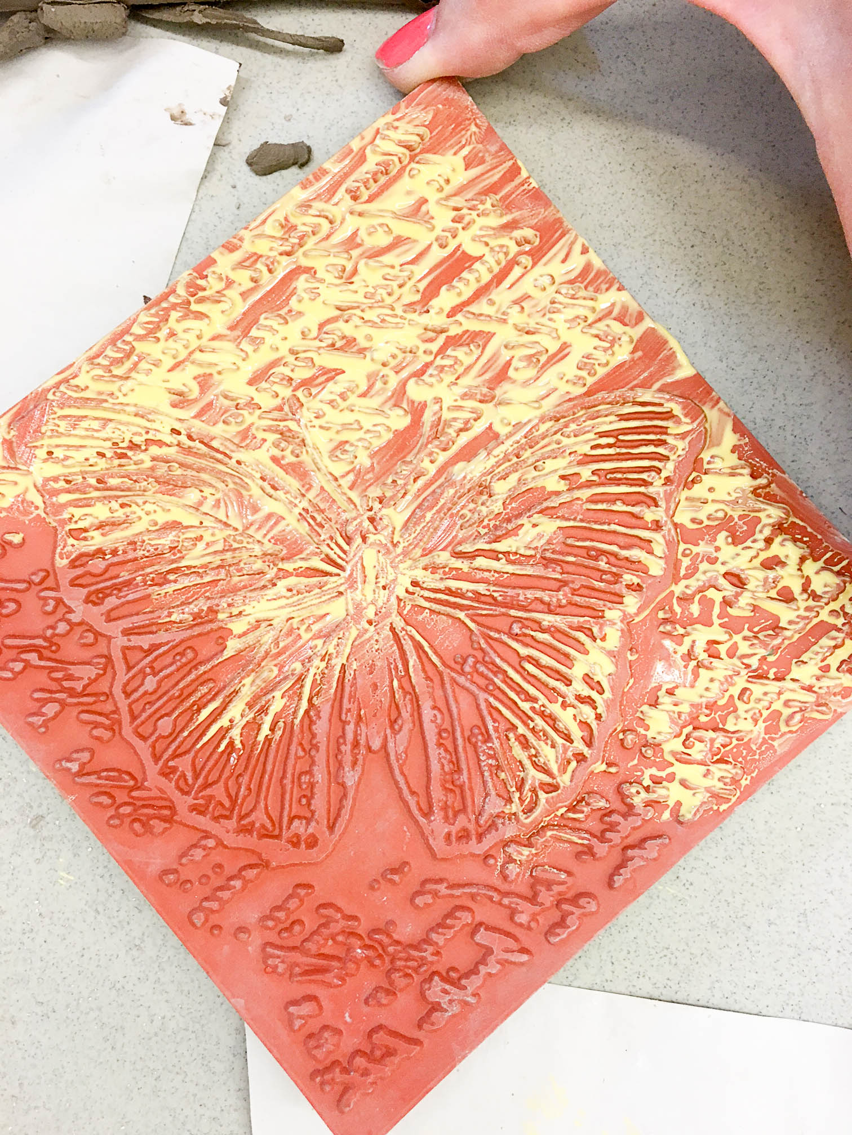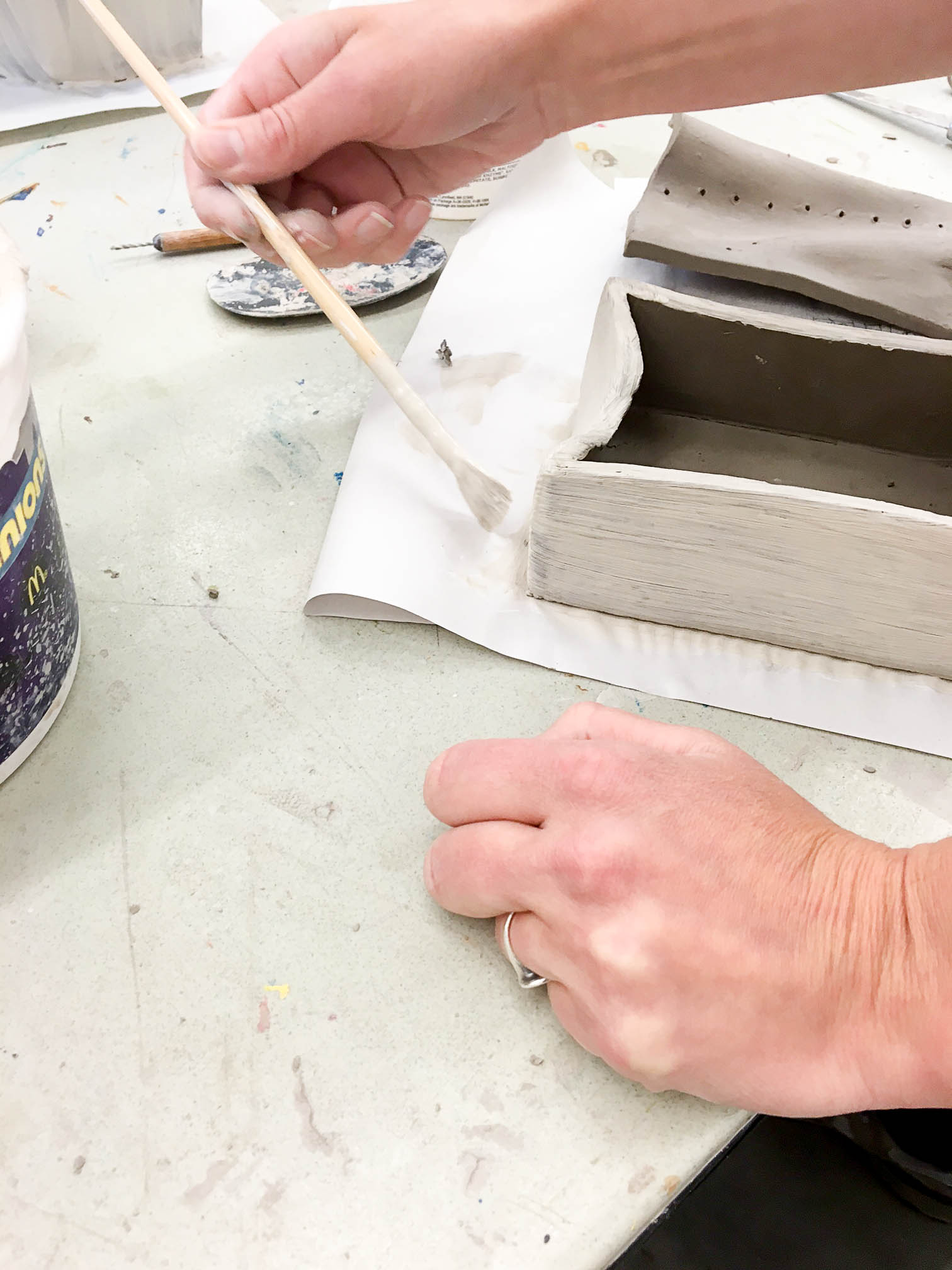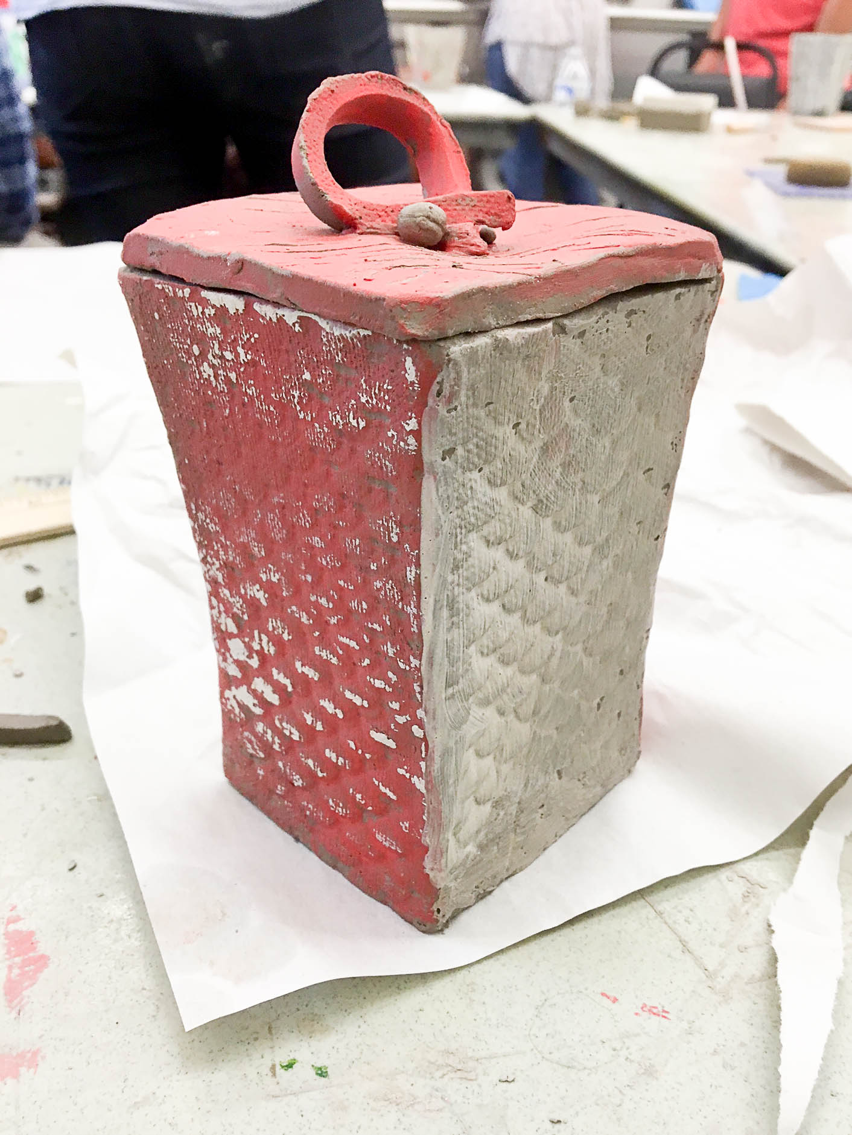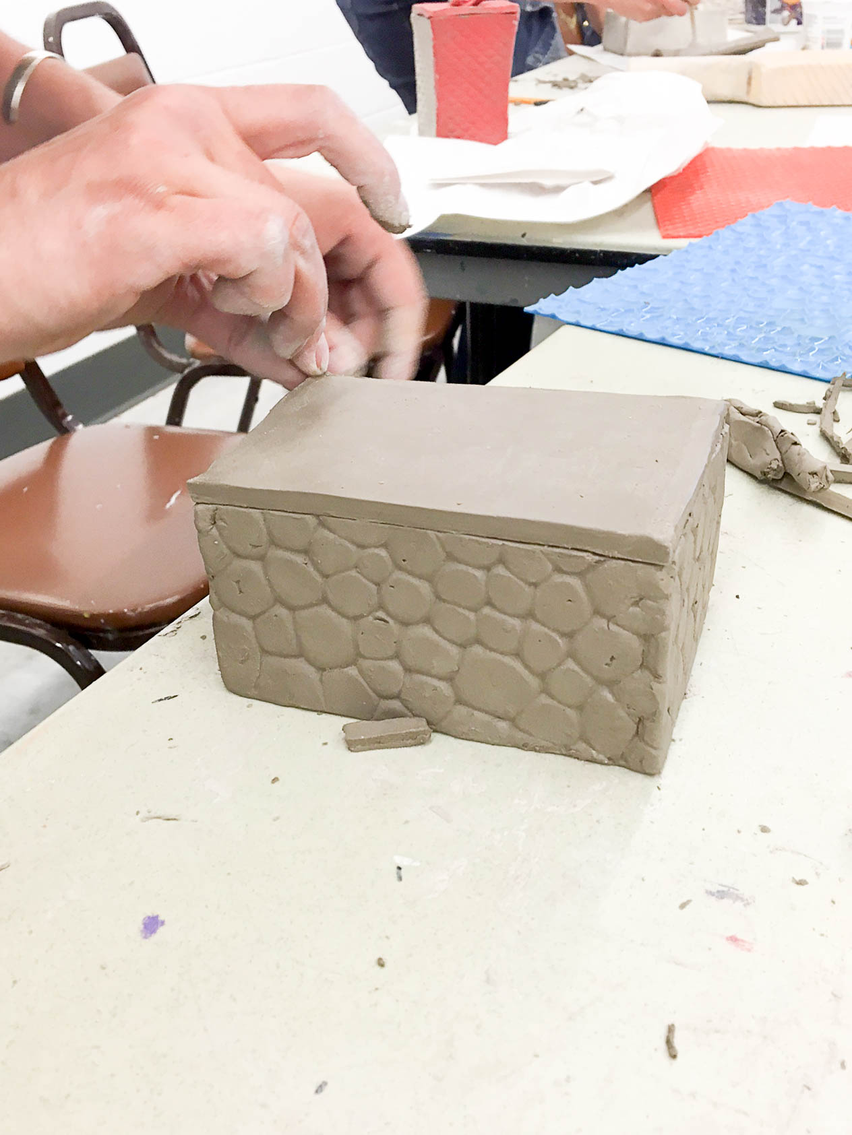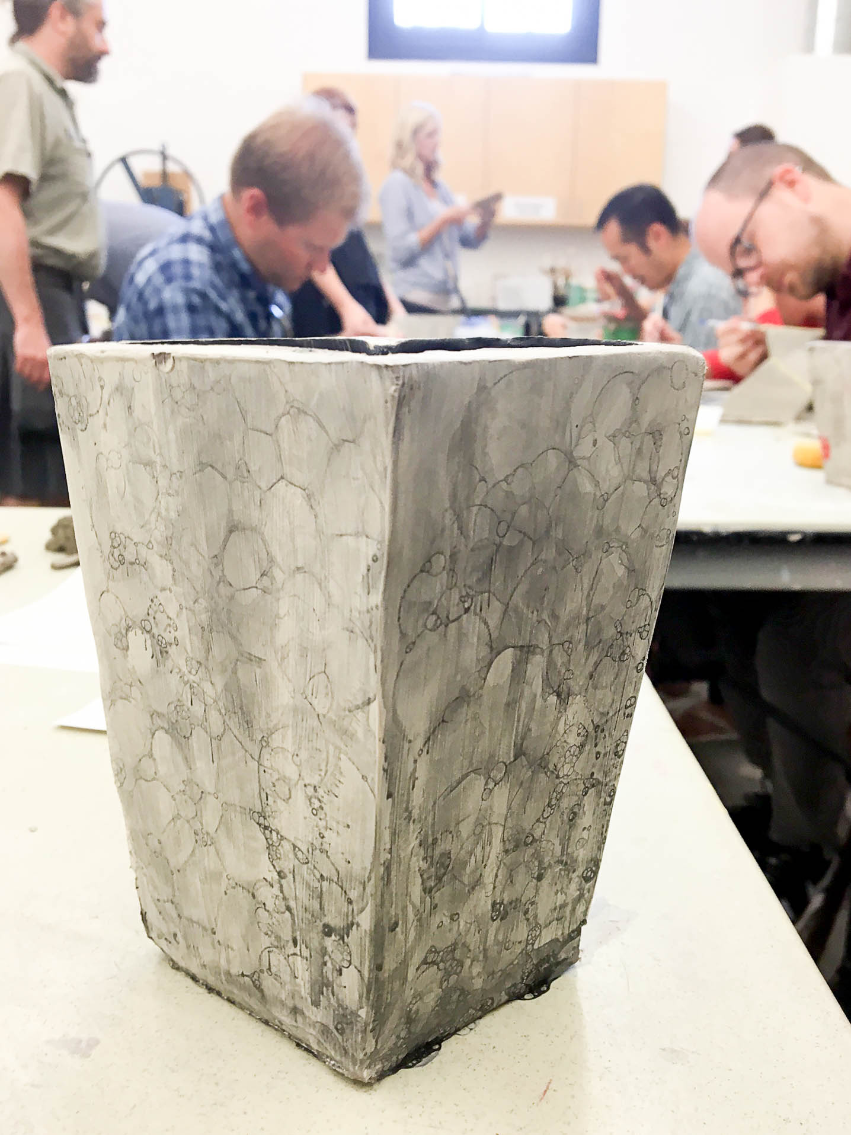As part of the previously blogged team-building exercises in our office, my group was inspired by some impressive images of concrete furniture, sinks, and building panels. We decided to try our hand at learning new casting techniques, with the eventual goal of building an indoor/outdoor concrete bench for the office.
The first test – the mix we were using had a very thick consistency, which required careful packing in the mold and lots of agitation to clear bubbles.
Concrete mix test results – we needed to ensure that the finish and strength would be suitable for sitting.
Trying some small scale topography, which unfortunately provided surface for bubbles to cling to.
Introducing large scale topography – a more uniform finish and fewer bubbles due to a new releasing agent, but some loss in detail due to concrete seepage between the layers. Gives it a more “rustic” look.
While we’re some surface prep and sealing away from having a finished and perfectly functional bench surface, we’re a bit tempted to try once more to make the pattern a little more precise, the corners sharper, and the color more uniform.












