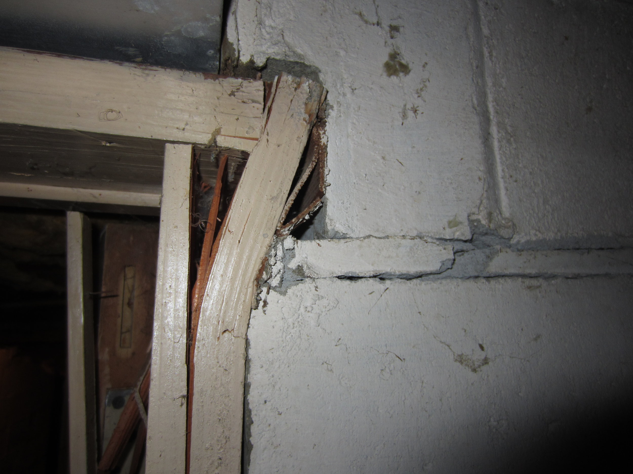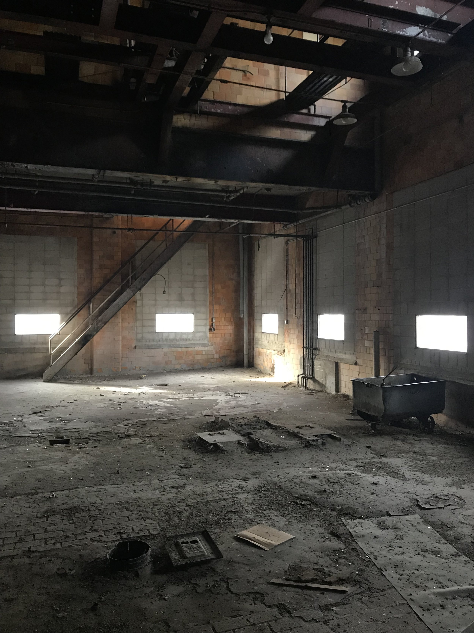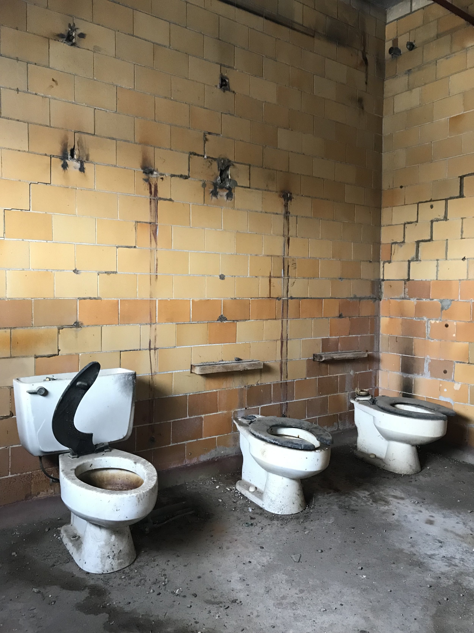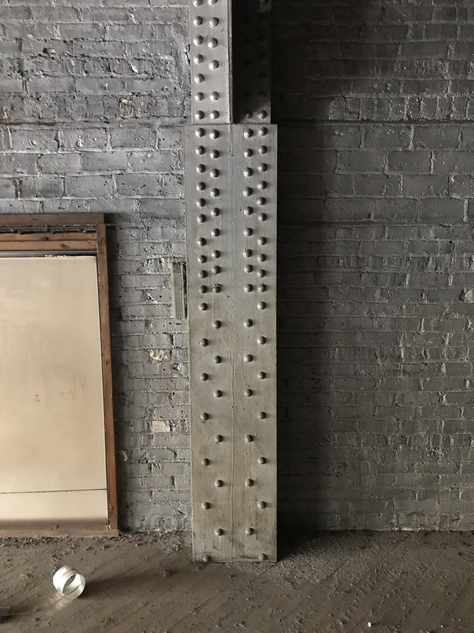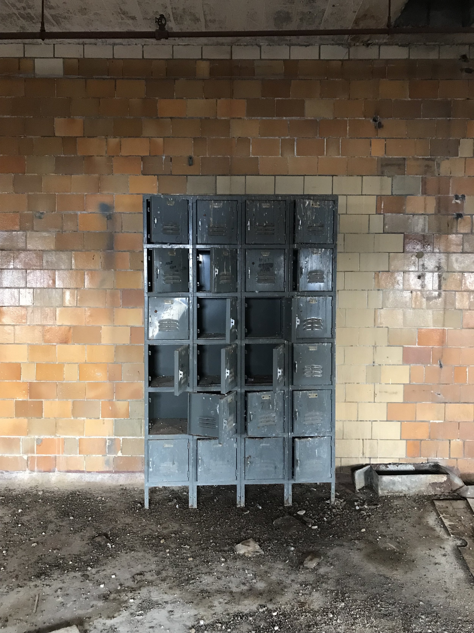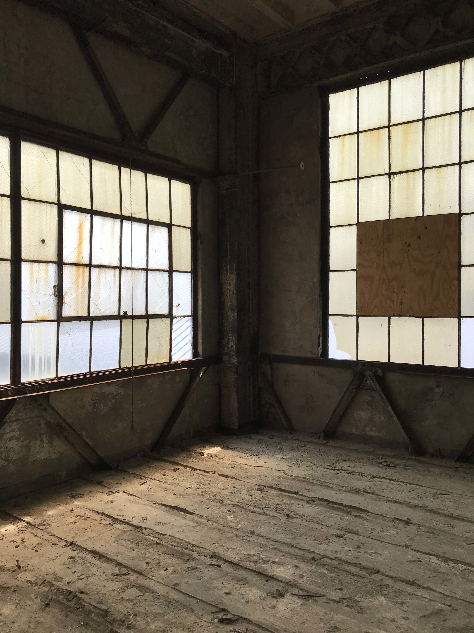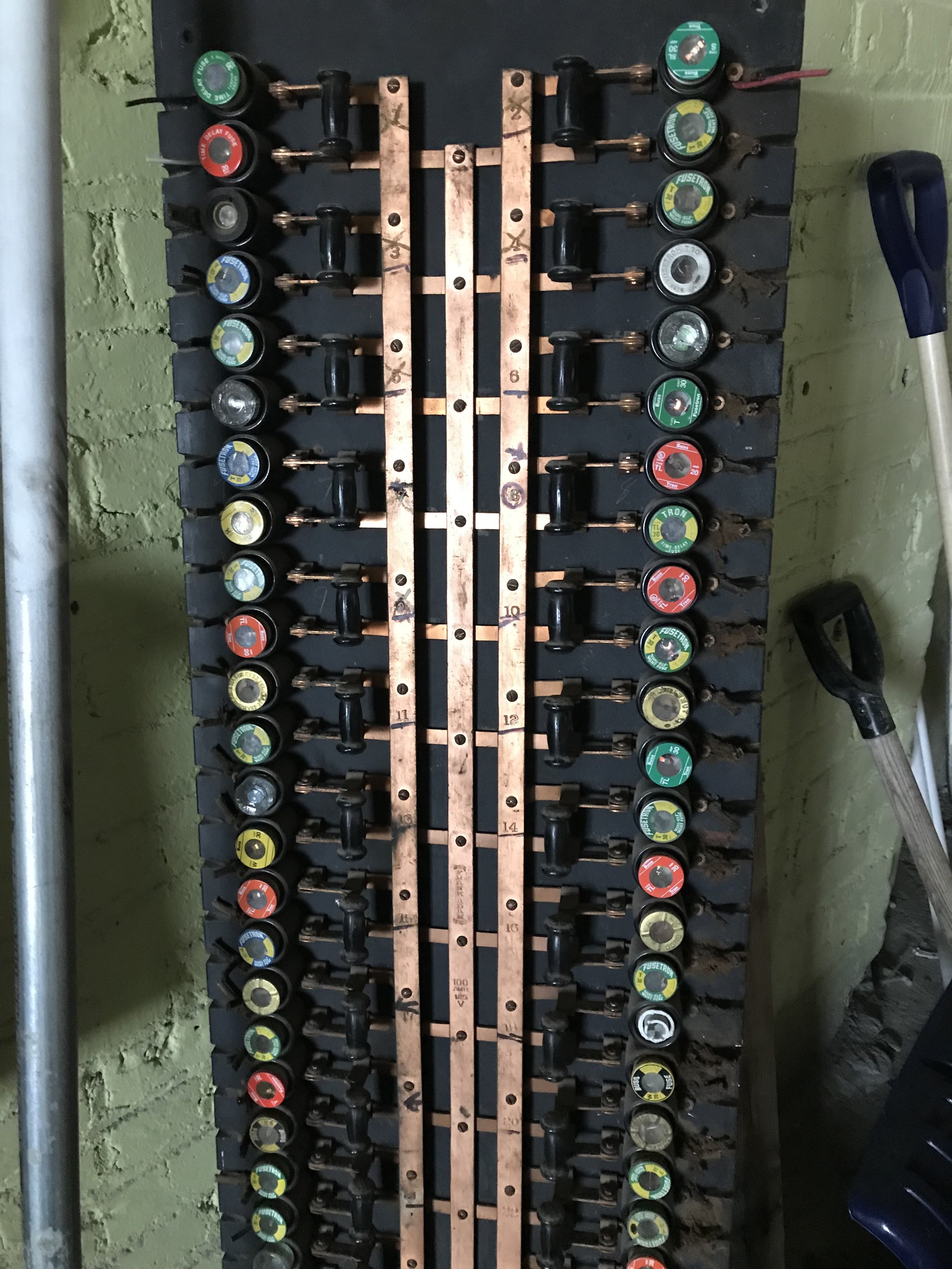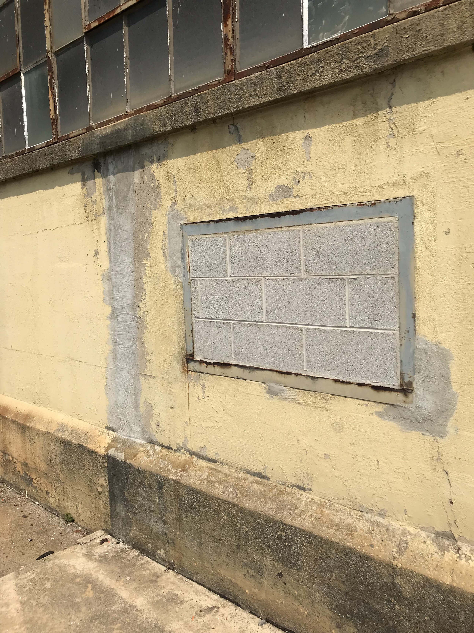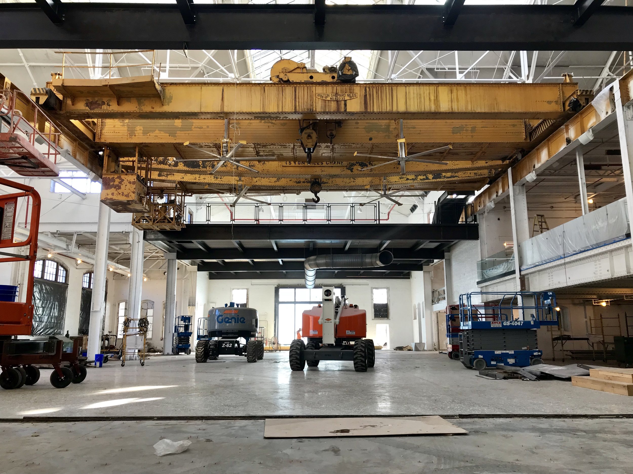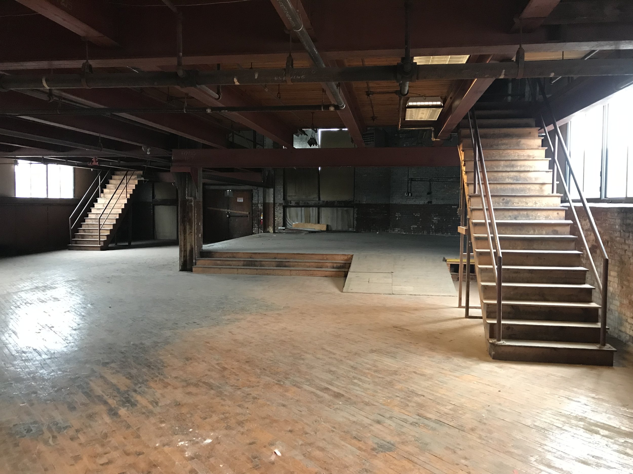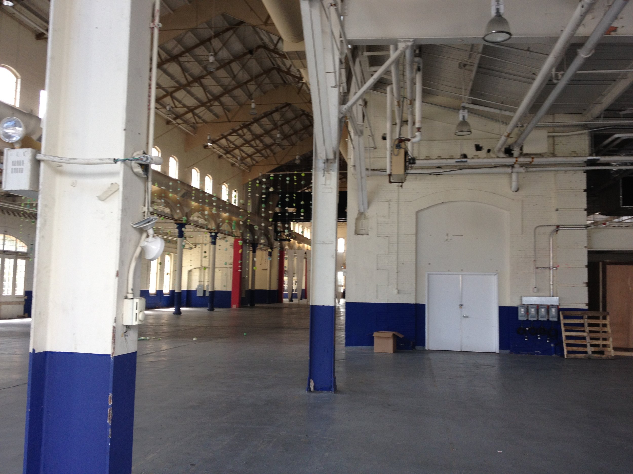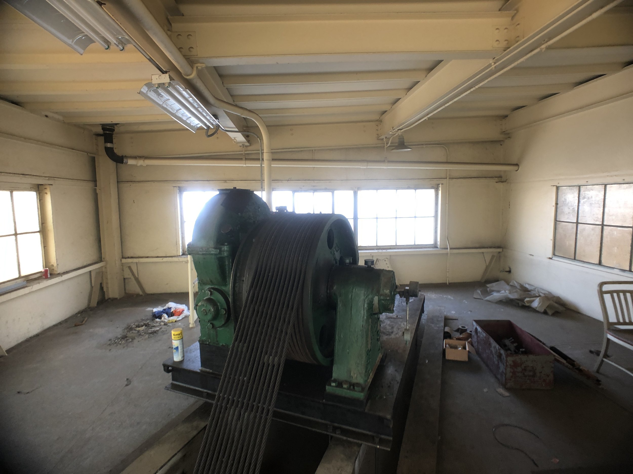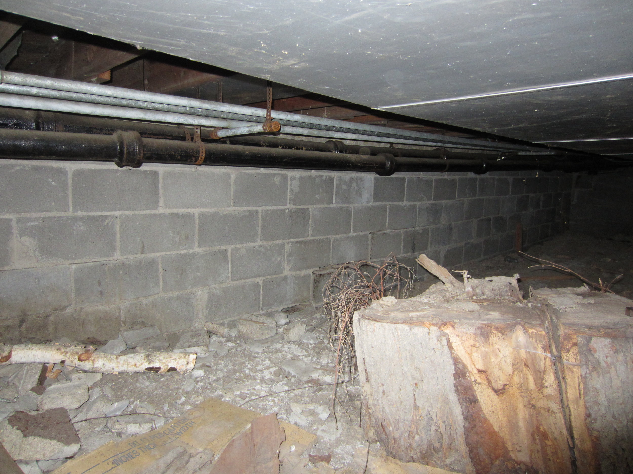We recently caught up with our clients Ben and Lindsey, to find out how they’re enjoying their remodeled lakefront home. We also asked them about their experience taking on a large remodel, and they offered some advice for anyone looking to do the same.
What were you hoping to accomplish with your remodel?
When we moved in, the floors were covered in white carpet and the house felt very formal. We wanted to transform the look and feel of the house, so it aligned more with our social and active lifestyles. We also wanted to keep the exterior unchanged to keep the feel of a cabin in the woods.
What did you find were the benefits to hiring an architect and interior designer to help you complete this project?
Allowing the professionals to do what they do best helped our vision become a reality without forcing us to make all the small decisions. The interior design team simplified the process for us. They have great vision, and an amazing eye for detail. The fixtures, colors and materials they picked fit perfectly in our space.
What advice would you give to someone looking to do a residential remodel of their own?
Find someone who understands you and your needs. We built a great working relationship with Sean, and his team, over the course of the project. In that time, they developed an understanding of what happens during an average day at our house and what it’s like when the boys come home from school and need a quiet space to study, or when we’re hosting guests for dinner, or when fifteen of our friends arrive for a weekend of sailboat racing. Sean developed a plan that works both for our cozy family activities and our large social gatherings. For Sean and his team, it’s not just about moving walls and rearranging the layout, but rather understanding our priorities and our lifestyle. Our best advice is to find someone who is willing to spend time doing that.
What is your favorite detail that was added in the remodel?
Sorry, we can’t agree on this one! Ben likes the unique wood wall that runs throughout the house, and the different countertop materials in the kitchen. Lindsey enjoys being able to see the lake from almost anywhere in the house. You can stand at the sink and wash dishes with a majestic view of the lake.
Did you find that the addition of a Lego® room and wine cellar have made you want to buy more Legos and wine?
Recently, we’ve been buying more whiskey and Scotches since the wine cellar has become more of a man cave! I suppose it’s been rebranded as a ‘secret multi-use space.’ We have also really enjoyed having a home for the Legos. Before the remodel, we frequently had to warn our guests to watch their step, but now all the Legos are contained in their own secret space, far away from the shoeless feet of our adult friends.
Where is your favorite place to spend time with family and friends?
The kitchen, because you are always in the middle of the action.
What part of the house the house brings you the most joy?
Each of us has our own favorite place in the house. For Ben, it is the extended deck. For Lindsey, it is the screen porch. For the boys, it is the secret Lego® room. And for all of us, it changes often—we have lots of favorite places!







