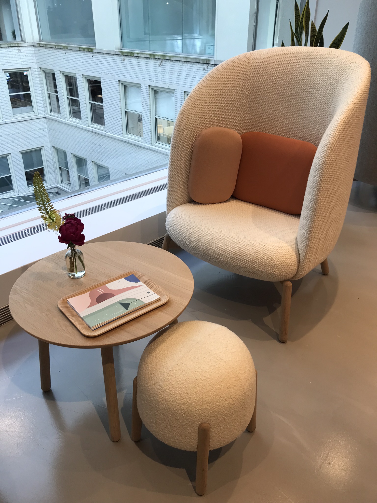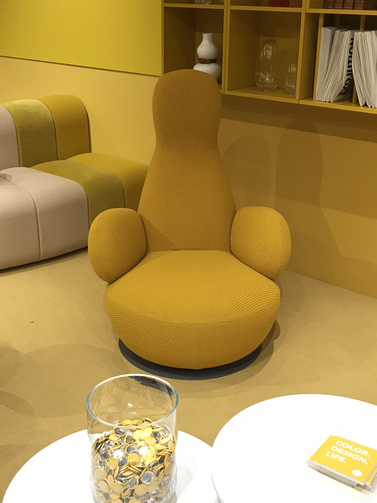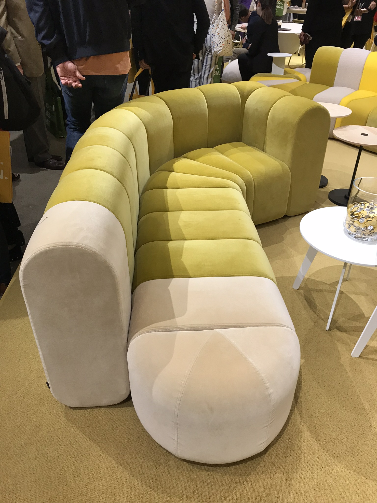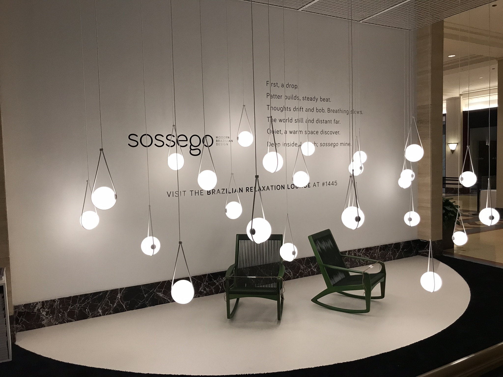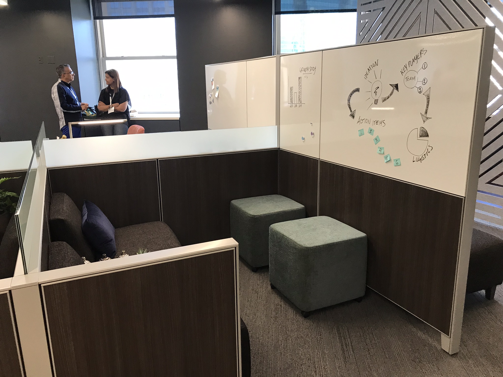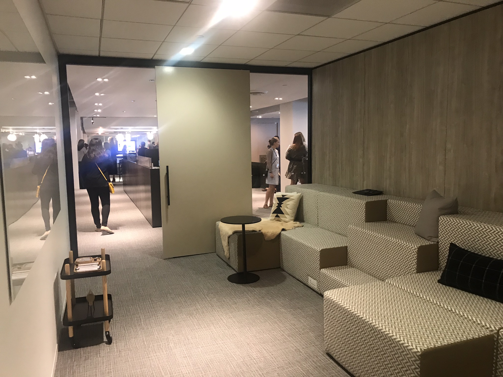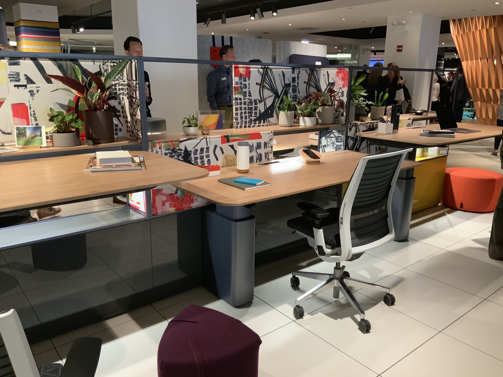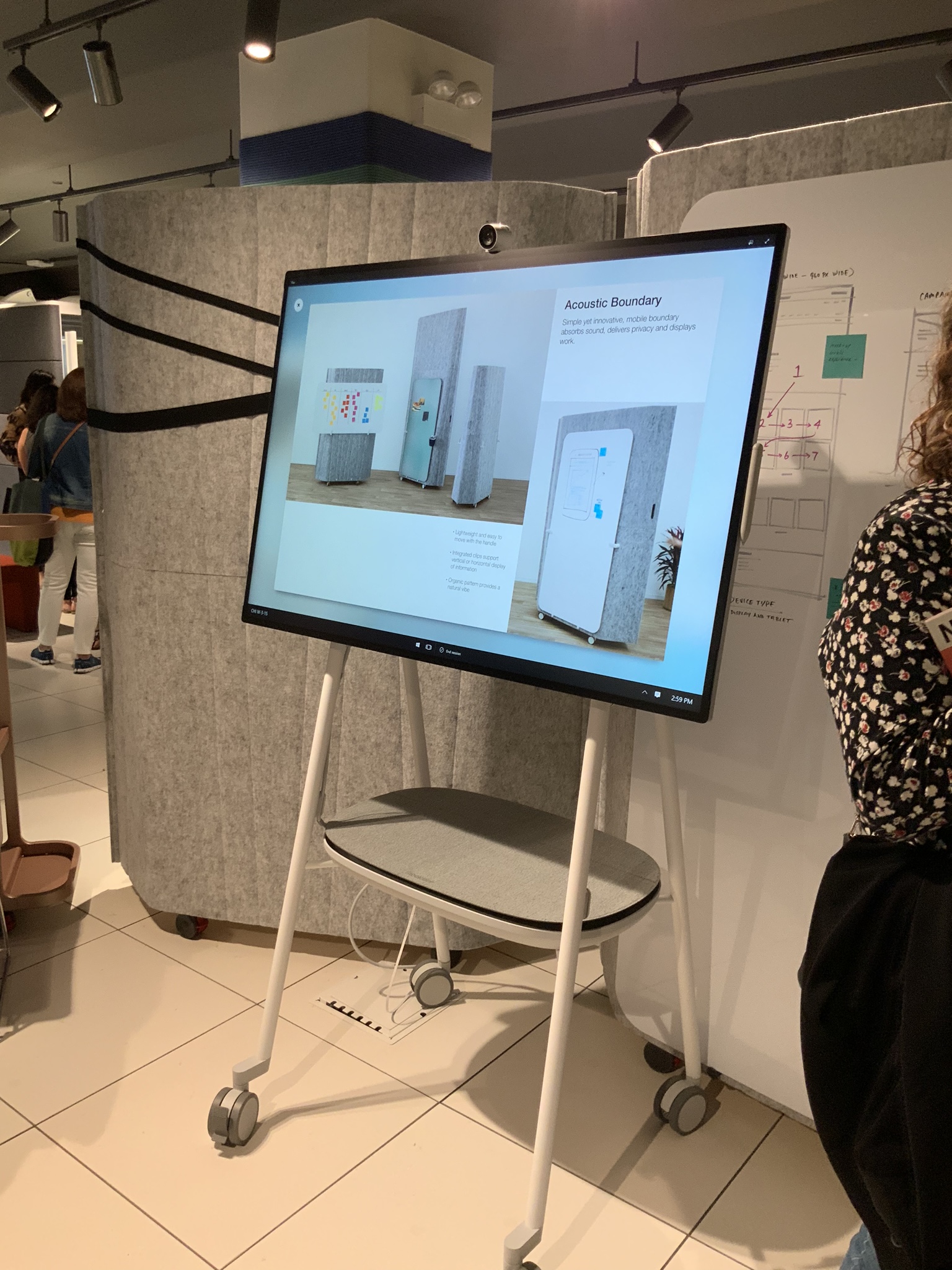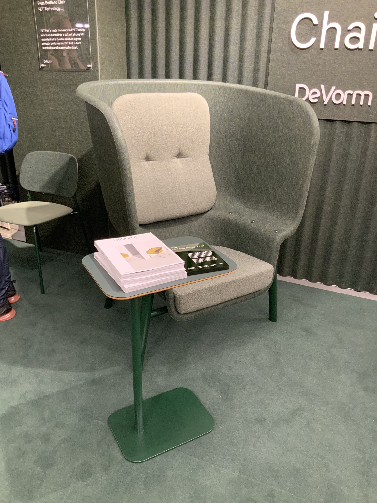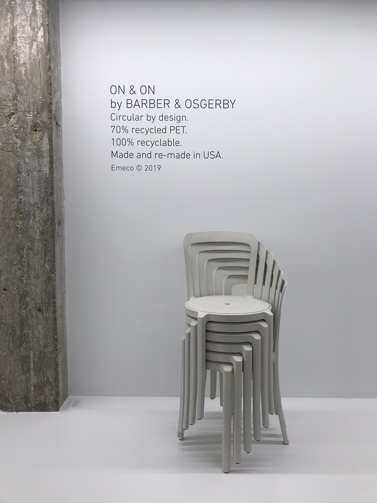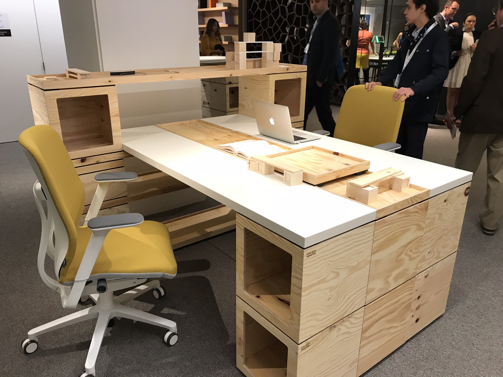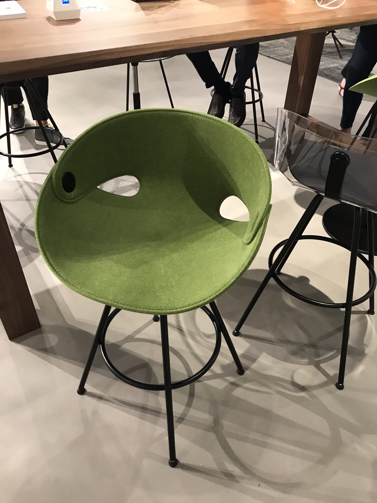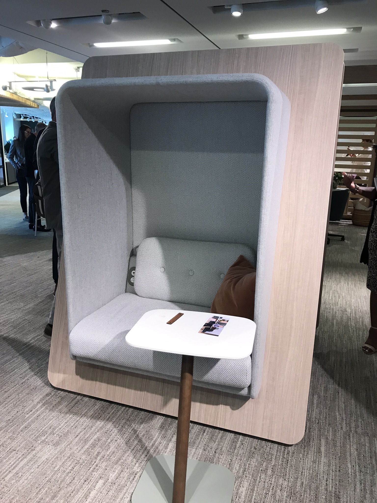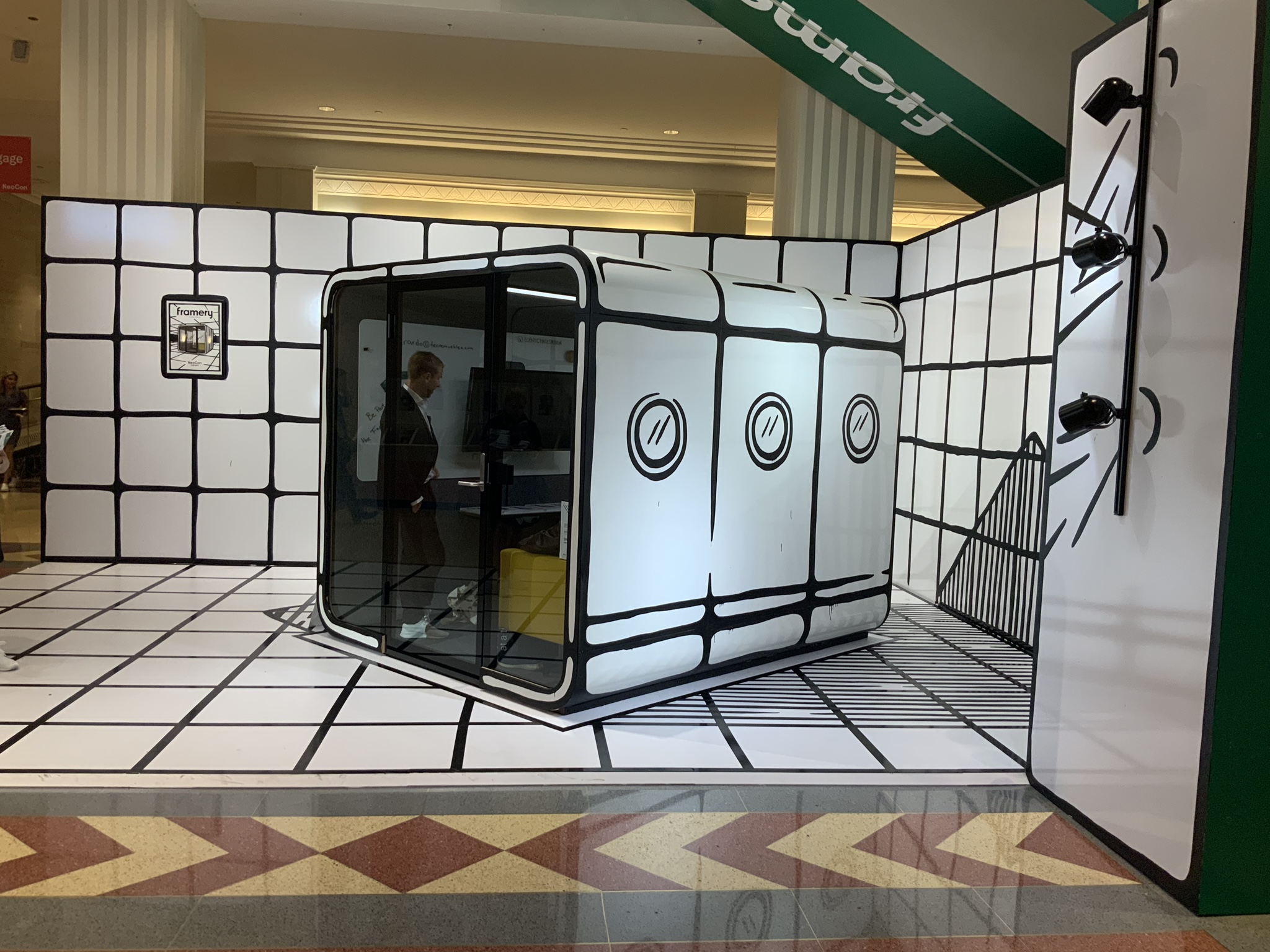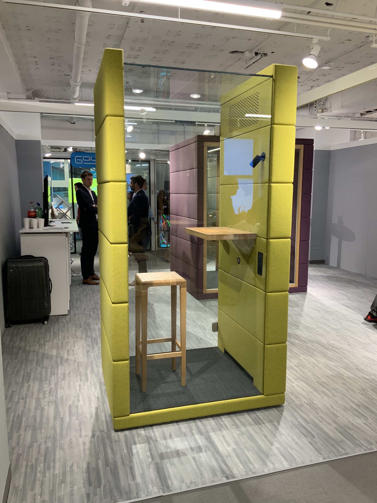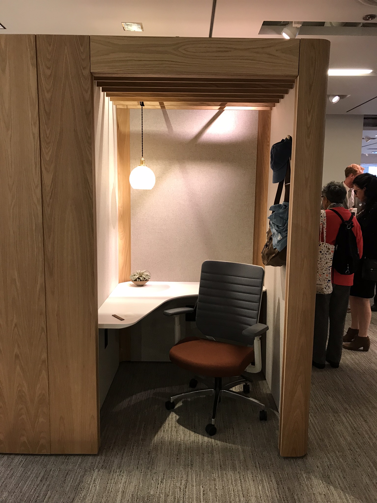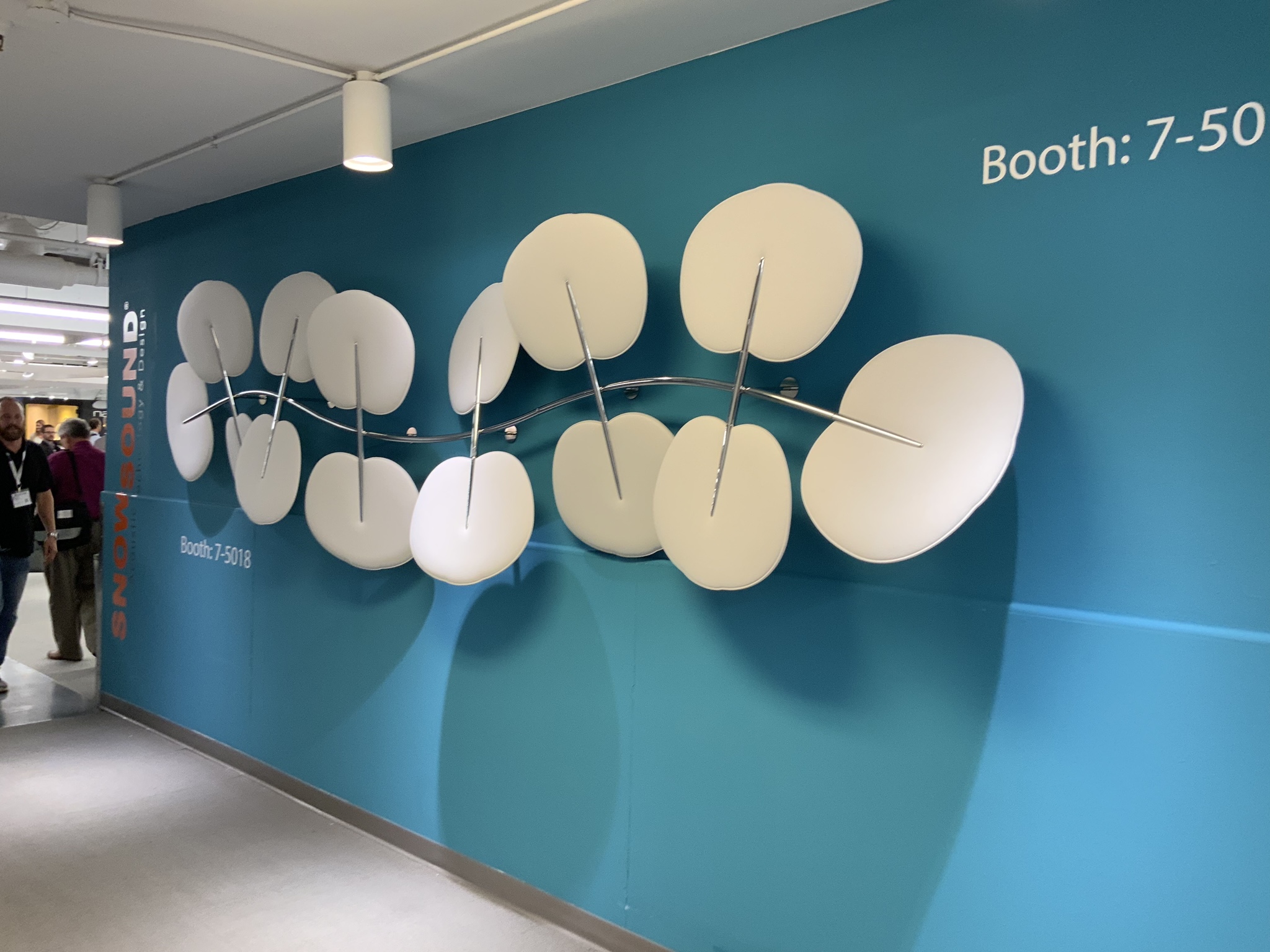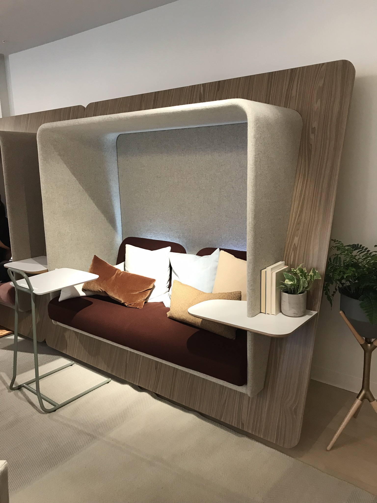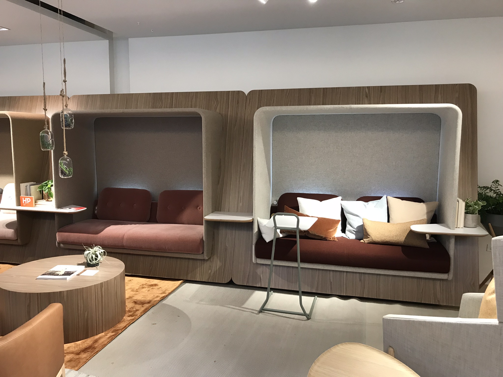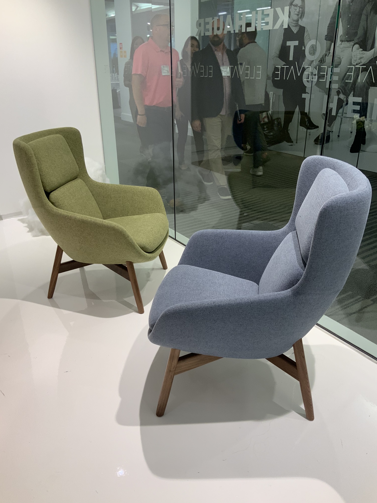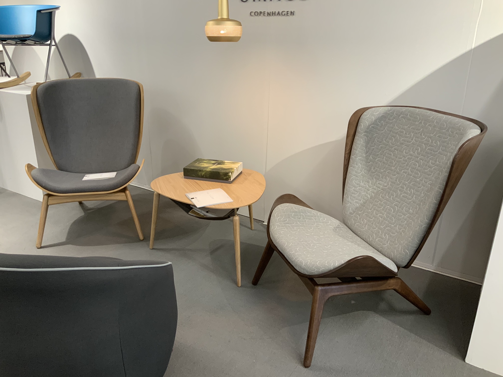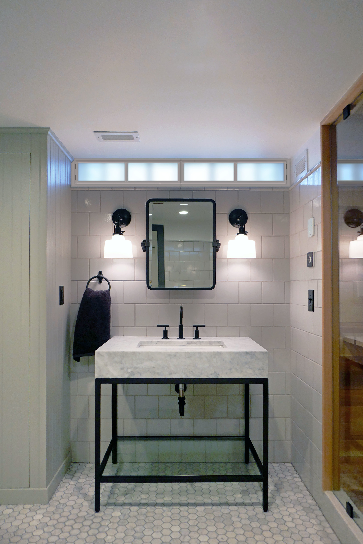As 2020 approaches, here it comes again: choices for color of the year (or “COTY” in the industry) from the major paint manufacturers. It seems they’re looking for a new decade full of hope with a perspective of going back to nature and natural elements. Let’s take a glimpse of what they have announced so far:
Benjamin Moore COTY: First Light 2102-70
According to the company’s website, First Light offers “a fresh palette” and “a soft, rosy hue blooming with potential.” Andrea Magno, Benjamin Moore’s director of color marketing and development explains, “At the brink of 2020, we were just thinking: Let’s be upbeat; let’s be happy.”
Sherwin Williams COTY: Naval SW 6244
Also embracing happiness but in a serene sense, the Sherwin Williams website describes the visual inspiration for its COTY, Naval: “On the horizon between ocean and evening sky rests a color of infinite calmness.” The company suggests that Naval provides “a hint of opulence” that pairs well with polished marble, gleaming metals, soft leather and sophisticated patterns.
Behr COTY: BACK TO NATURE S340-4
“As we enter the next decade, we strive for vibrancy in life and shape it how we choose,” says the Behr website’s announcement for its COTY, Back To Nature. This green hue is “restorative and revitalizing,” and the firm’s color experts say it “engages the senses and pairs well with other colors both inside and outside your home.”
PPG COTY: Chinese Porcelain (PPG1160-6)
Echoing the theme of quiet happiness, PPG found a COTY that would “[create] serenity in any space,” according to the brand’s website. “The need for simplicity and escapism from technology is in part, the reason that consumers are craving blues like Chinese Porcelain that bring us closer to natural elements such as the sea and sky—the horizon spot,” explains Dee Schlotter, PPG senior color manager.
More COTY announcements will pop up closer to the New Year. We’re expecting to see the 2020 COTY palette continue to expand on these themes of serenity and nature. The NewStudio interior designers are especially excited to see how they play out. Tune in for updates later in the year!
Each photo copyright of the respective manufacturer.






